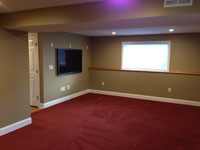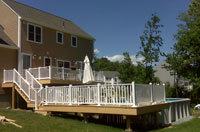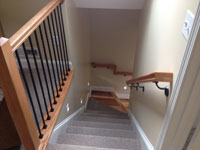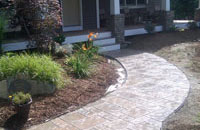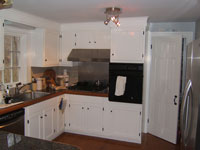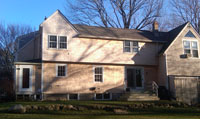Projects One
Residential Passive & Active Solar | Reclaimed Hardwood Flooring | Reclaimed Beams | Cellulose Insulation
This home features both Passive Solar and Active Solar. The large glass percentage on the south side of the home allows for plenty of natural light reducing the need for artificial lighting during the day. The roof overhangs on the front of the home are carefully calculated to shelter the home during the summer months so that it doesn’t overheat. During the winter months, the sun’s angle is lower in the sky, allowing the sunlight to pour in. The living room and dining room floor are poured concrete and stained a dark color to absorb the rays of the sun. The floor retains that heat, known as thermal mass storage. The polished concrete floor stores that heat and then gives up the heat during the night to help heat the home. In the summer, the concrete floor helps to draw heat from the home to help keep it cool. The homeowners stated that the home remains very comfortable on those hot summer days, even without A/C. |
This home has many key features:
|
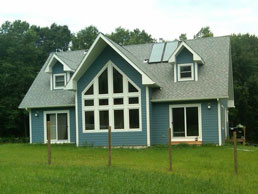 |
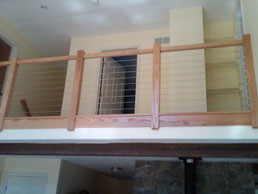 |
|---|---|
 |
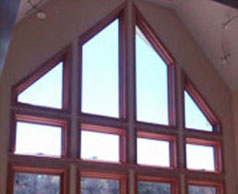 |
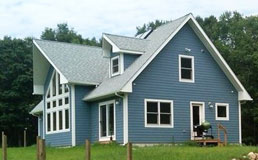 |
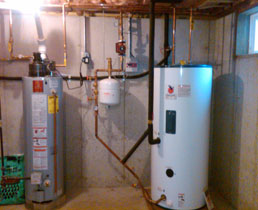 |
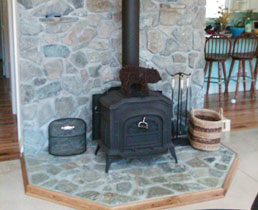 |
|
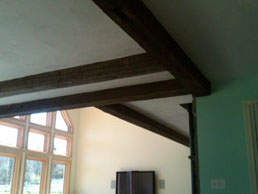 |
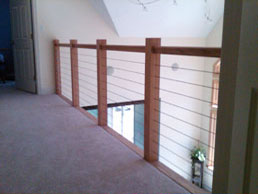 |





